Frequently Asked Questions
Cubicle Centre manufacture and supply only.
Our washroom systems are designed to be easily assembled by competent tradespersons.
Maintenance Packs (including spare fittings) can be supplied with your initial order on request, at extra cost.
Replacement parts will only be sold for Cubicle Centre washroom systems.
A standard toilet cubicle is 750mm (wide) x 1500mm (deep), However if you are compelled to comply with building regulations, other sizes are applicable. We draw your attention to The Government’s Building Regulations Part T pertaining to toilet cubicles. It is your responsibility to ensure compliance.
Further diagrams and information on different types of toilet cubicles can be found on our Toilet Cubicle Size Page.
‘Cubicle Configuration’ refers to the situation where the cubicles will be located. These include Enclosed (between walls), Corner, In-line and In-line with Return. We require this information in order to provide a quotation.

Cubicles are made-to-measure and priced on a job-to-job basis.
The cost of the project changes depending on:
• How many cubicles and panels are required
• The configuration of the cubicles
• The chosen material and range of the cubicles
Pennine offers a practical washroom solution for those with a low budget. There is a straightforward colour choice or Speckled or Plain Grey, White or Cream. This range is also dispatched between 5-10 working days.
View Pennine product page.
The Pendle and Pendle Junior box packed cubicle systems are usually dispatched within 48 hours of order. The complete Pendle range can be ordered online at Plumbware.co.uk
View Pendle product page.
View Pendle Junior product page.
Due to the majority of products being made to measure, pricing is on a job-to-job basis.
Email (sales@washroomcubicles.co.uk) your washroom requirements to us along with a drawing or sketch and we’ll do the rest.
Alternatively, visit www.washroomcubicles.co.uk/quote to fill in an online form.
Our Sales team are on hand to answer any questions you may have on 01924 457600.
Lead times can vary from 5 to 15 working days depending on your specific requirements.
PLEASE NOTE: Lead times may increase during busier periods of the year (i.e. school holidays)
Those looking to refurbish washrooms during school holidays are advised to place their order several weeks beforehand.
Cubicle Centre offers an alternative range of exclusive vinyl designs which can be applied to your cubicle doors on request. There are currently four different design created exclusively for Cubicle Centre including, Happy Everything, Space Adventure, Colourful Chameleons and Ocean View. The vinyl designs are available on the doors of our children’s cubicle ranges, including Brecon and Sydney.
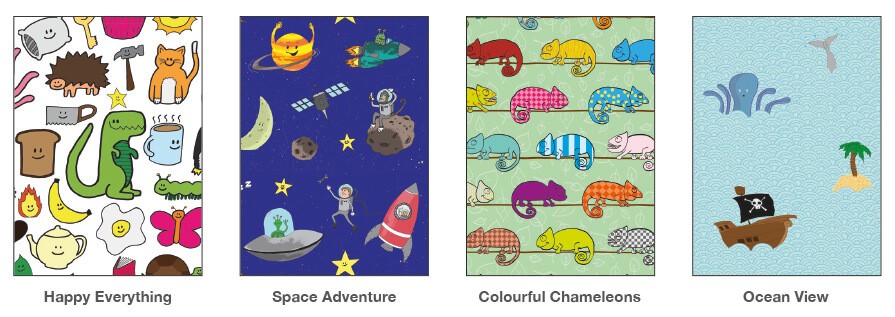
For MFC products, remove general stains and marks with a proprietary non-abrasive bathroom or kitchen surface cleaning solution on a damp cloth. Do not use excessive amounts of water or solution.
CGL products are water proof and can be cleaned more intensely with water and solution.
Avoid scrubbing or using anything with sharp edges in contact with the panels.
You may apply to open an account with us.
Account application forms are available here.
Unless you currently hold an account with us, all made-to-measure bespoke items are subject to pro-forma prepayment.
Cubicle Centre manufacture and supply only. We recommend that fitting is done by a competent joinery team. Each range has its own set of fitting instructions sent with the order. Our team can help with any other instructions via telephone on +44 (0)1924 457600.
The British Standard 6465-1:2006 Sanitary Installations document has information, formulas and tables explaining how many toilets, urinals and basins should be provided. The calculations are different for each location. The document covers, schools, offices, shopping centres, entertainment venues, restaurants, pubs and swimming pools.
A full break down can be found on our How Many Toilets Page.
Different sectors have different washroom regulations.
For example, a school has different toilet layout regulations to an office. To save time and effort when planning your project we created PDF guides for different sectors. Schools, offices, leisure centres, stadiums and holiday parks are all covered.
We have created a range of resources to help with the planning of a washroom project. 2D CAD drawings, 3D BIM files, specification sheets and a customised specification tool are all available.
We created a range of fun illustrated posters that remind children to wash their hands, put rubbish in the bin and drink water.

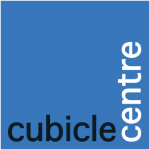
Resources & more
Registered Address: DART Cubicles LLP | Caldervale Business Park | Huddersfield Road | Ravensthorpe | West Yorkshire | WF13 3JL
what3words address: ///steer.studio.lock
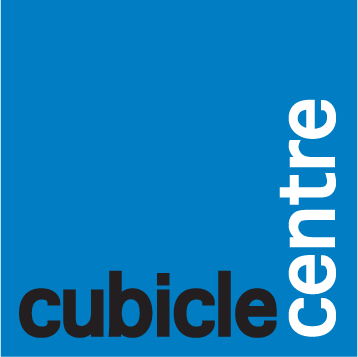
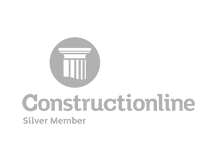
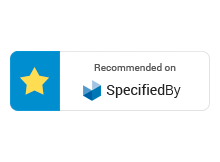




Connect with Cubicle Centre