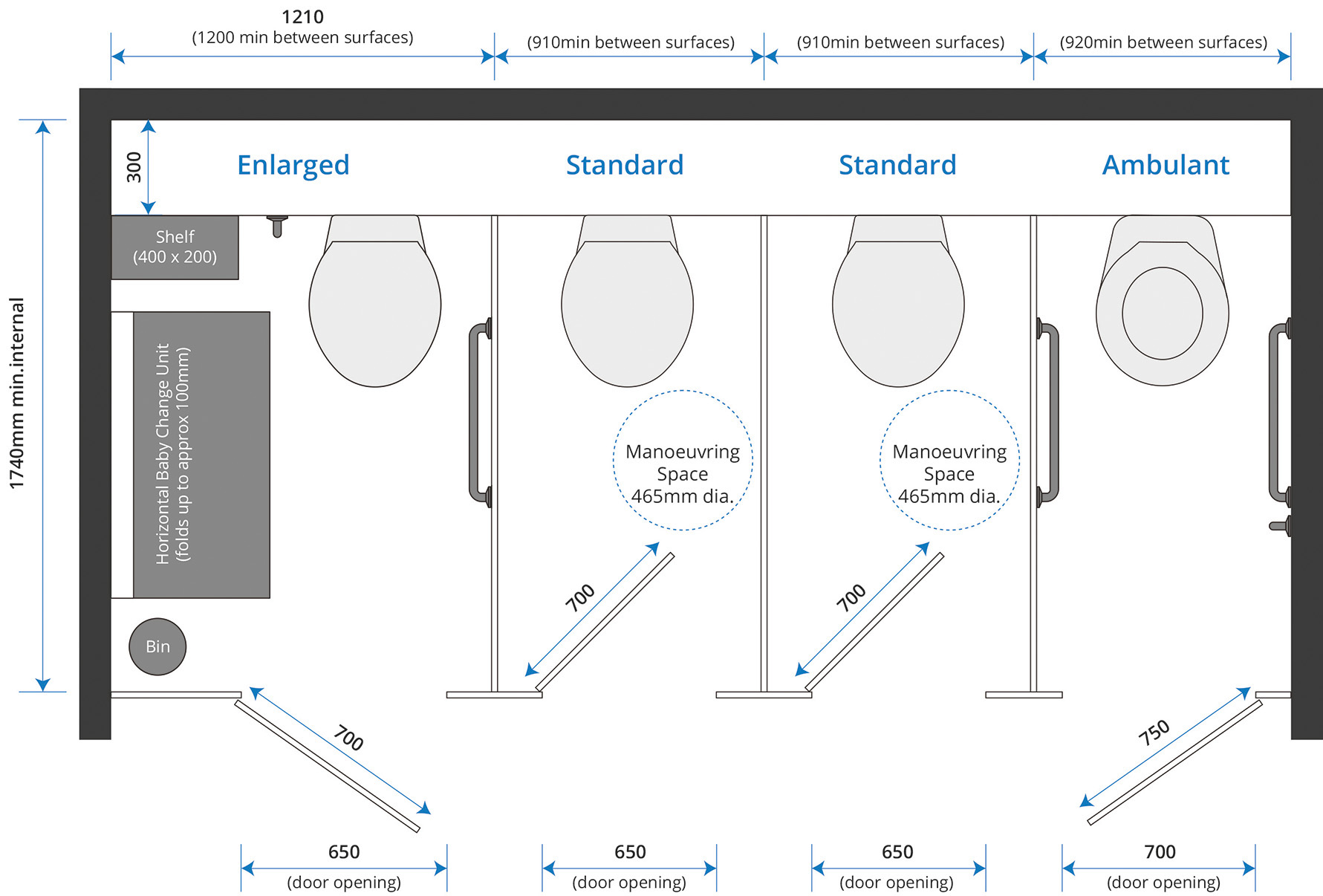Standard Toilet Cubicle Dimensions/Sizes
Approved Document For Compliance With Building Regulations Part T.
We would draw your attention to the requirements of The Building Regulations Part T in cases where compliance is required.
Since we manufacture to your requirements and sizes, it is YOUR responsibility to allow for the requirements of the above Regulations, and we accept no responsibility for non-compliance. An approved document which will satisfy the requirements of Part T can be found below. For all further matters relating to Part T – refer to The Building Regulations and or your local Building
Control department directly.
Cubicle Centre can manufacture made-to-measure cubicles to suit your individual washroom requirements.

Enlarged WC Cubicles
When four or more cubicles are provided in a washroom, one of these must be an enlarged cubicle.
Enlarged cubicles must be a minimum width of 1210mm and include an outward opening door.
A horizontal and vertical grab rail set is required around the WC.
Standard Toilet Cubicles
All standard toilet cubicles must now have a minimum of 465mm diameter manoeuvring space within the cubicle.
Indicator-bolts must be capable of being operated with a closed fist – and doors must allow for emergency access should a user collapse and become trapped inside the cubicle – blocking the door from opening.
Ambulant Disabled Cubicles
Every same-sex washroom must have at least one WC cubicle that is suitable for the ambulant disabled.
If there is only one cubicle in the washroom then this must be suitable for an ambulant disabled person.
The ambulant disabled cubicle must include an outward opening door.














Connect with Cubicle Centre